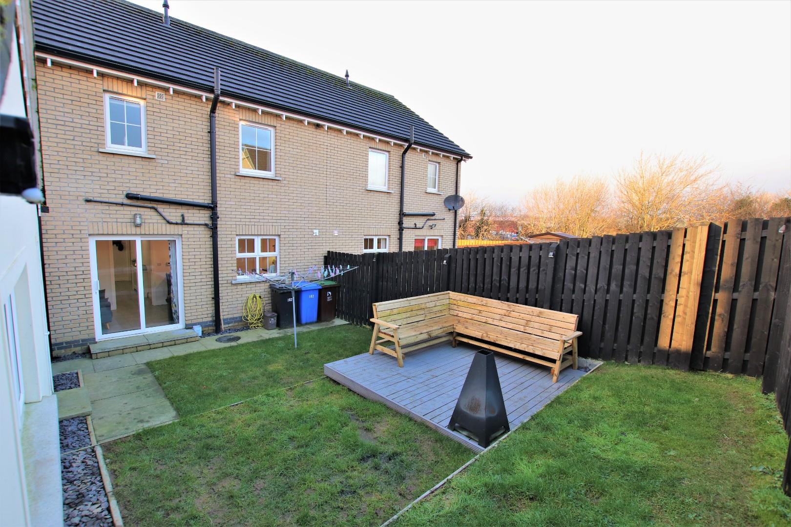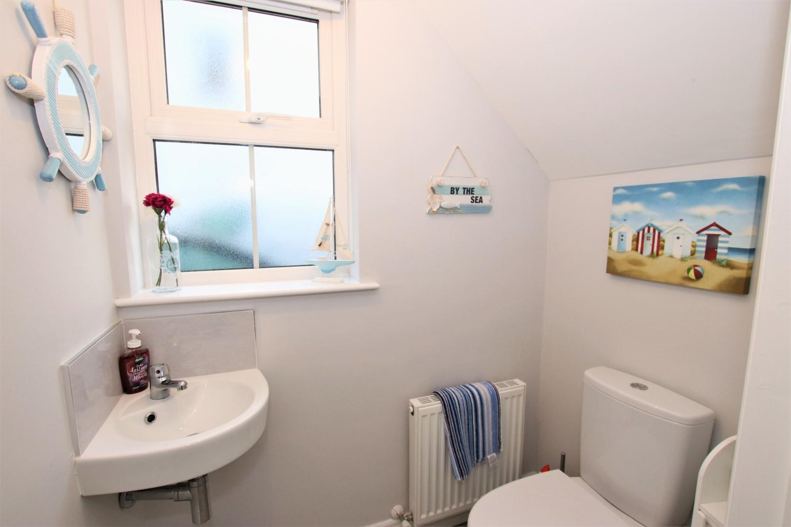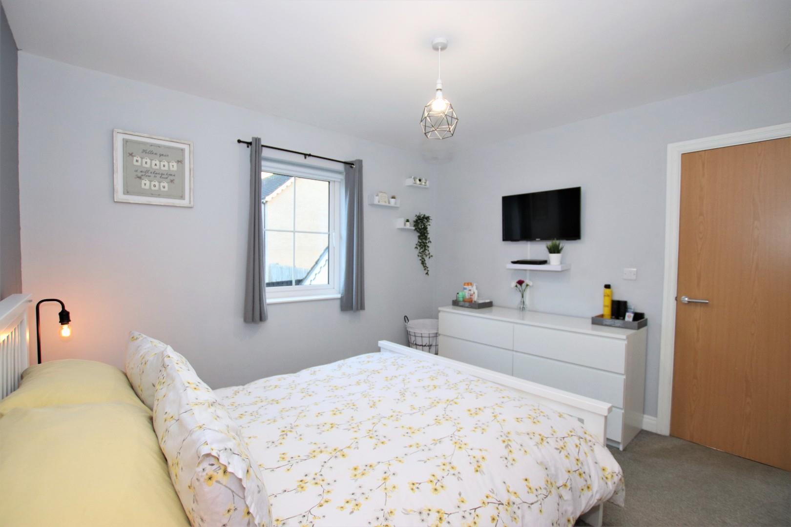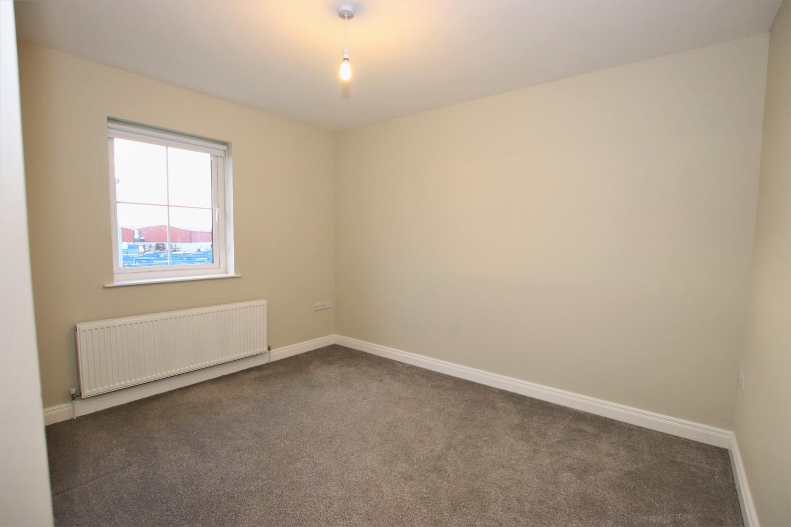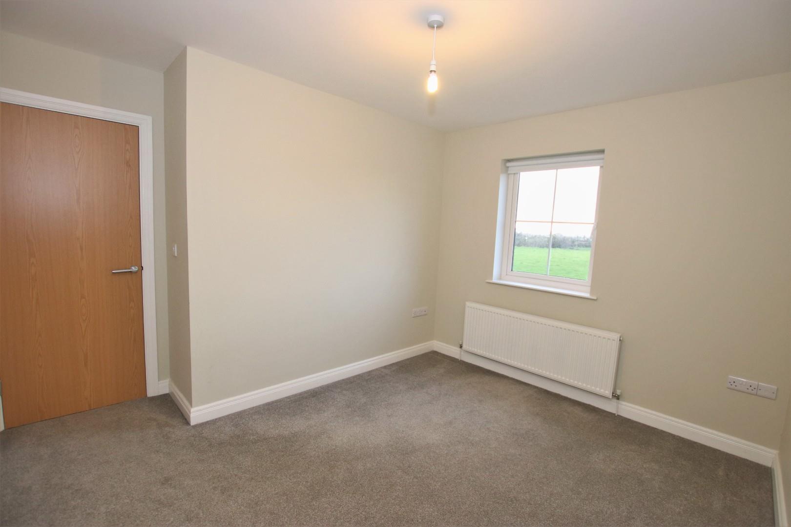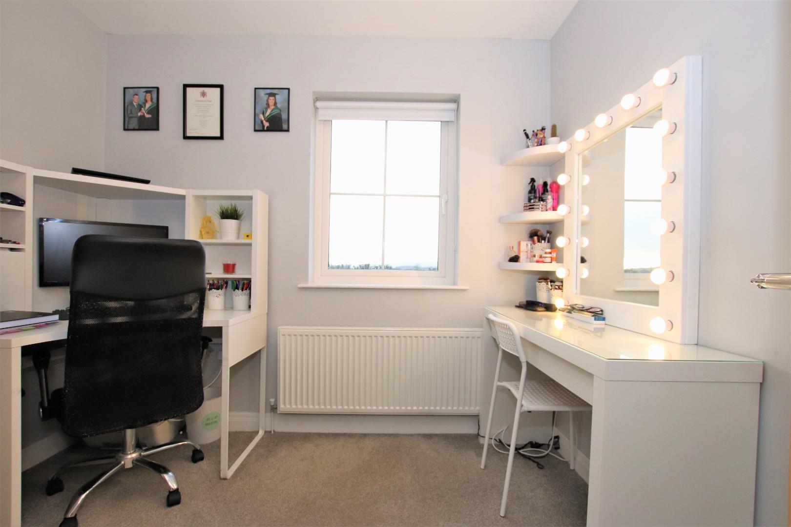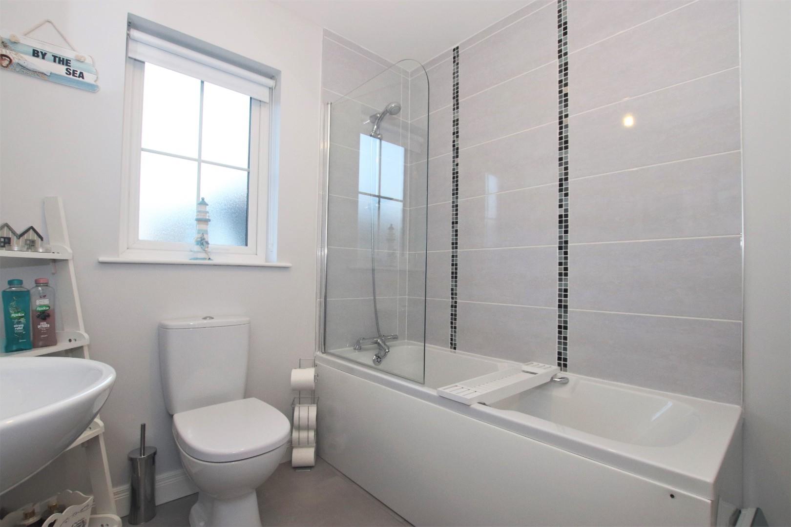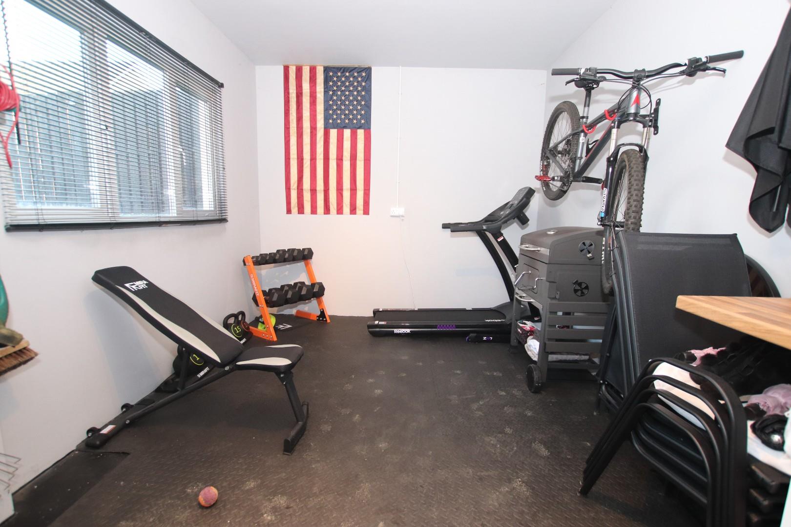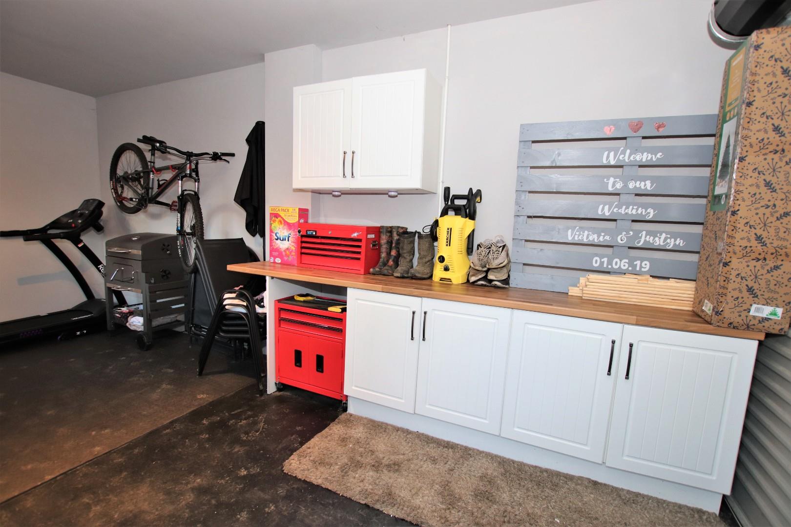*** VIEW THE 3D TOUR *** (1)
£10 K Extra's Included (1)
0.5 Mile To Shops (1)
1 Mile To Local Primary And Secondary Schools (1)
1 RECEPTION ROOM (1)
1,140 Sq Ft (1)
1,167 Sq Ft (2)
1,246 Sq Ft (1)
1,250 Sq Ft (1)
1,256 SQ FT (1)
1,258 Sq Ft (1)
1,260 Sq Ft (2)
1,350 SQ FT (1)
1,375 SQ FT (1)
1,450 SQ FT (1)
1,495 SQ FT (1)
1,558 Sq Ft (1)
1,636 SQ FT (1)
1,650 Sq Ft (1)
1,678 SQ FT (1)
1,730 SQ FT (1)
1.3 Mile To Ballycastle Marina (1)
13.0 ACRES OF LAND (1)
2 BATHROOMS (8)
2 BED GROUND FLOOR APARTMENT (1)
2 Bedroom (1 Ensuite) (1)
2 BEDROOM APARTMENT (1)
2 BEDROOM MODERN APARTMENT (1)
2 BEDROOMS (2)
2 BEDROOMS ON GROUND FLOOR (1)
2 ENSUITE BEDROOMS (1)
2 FIRST FLOOR BEDROOMS (1)
2 FULLY FITTED KITCHENS (1)
2 LARGE BEDROOMS ON FIRST FLOOR (2)
2 LARGE RECEPTIONS (1)
2 Minute Walk To Beach, Golf Club And Train Station (1)
2 RECEPTION AREAS (1)
2 RECEPTION ROOMS (11)
2 RECEPTIONS (1)
2 Storeys (1)
2,800 SQ FT (1)
2700 SQ FT (1)
3 BARTHROOMS (1)
3 BATHROOMS (26)
3 BED SEMI DETACHED (1)
3 Bed/Lounge/Kitchen/Bathroom (1)
3 BEDROOM (2)
3 BEDROOM BUNGALOW (2)
3 BEDROOM DETACHED (1)
3 BEDROOM DETACHED FAMILY HOME (1)
3 BEDROOM FAMILY HOME (2)
3 BEDROOM LUXURY APARTMENT (1)
3 BEDROOM SEMI DETACHED (6)
3 Bedrooms (13)
3 BEDROOMS (MASTER WITH EN SUITE) (1)
3 BEDROOMS / 1 RECEPTION (2)
3 BEDROOMS ON GROUND FLOOR (1)
3 Double Bedrooms (1)
3 ENSUITE BEDROOMS (1)
3 Generous Bedrooms (1)
3 GROUND FLOOR BEDROOMS (1)
3 LARGE BEDROOMS (4)
3 RECEPTION AREAS (1)
3 Reception Rooms (8)
3 RECEPTIONS (1)
3 STOREY LARGE FAMILY HOME (1)
3,005 SQ FT RESIDENCE (1)
3,100 SQ FT RESIDENCE (1)
3,295 SQ FT RESIDENCE (1)
3.5 MILES FROM DERRY (1)
3BEDROOM SEMI-DETACHED FAMILY HOME (1)
4 BATHROOMS (6)
4 BED DETACHED FAMILY HOME (1)
4 Bedroom (1 Ensuite) (1)
4 BEDROOM BUNGALOW (1)
4 Bedroom Detached (4)
4 BEDROOM DETACHED FAMILY HOME (4)
4 BEDROOM DETACHED LARGE FAMILY HOME (2)
4 BEDROOM FAMILY HOME (5)
4 BEDROOMS (10)
4 BEDROOMS (MASTER ENSUITE) (1)
4 BEDROOMS (MASTER WITH EN SUITE) (1)
4 BEDROOMS WITH MASTER ENSUITE (1)
4 Miles From Carrick-A-Rede Rope Bridge (1)
4TH SINGLE BEDROOM / STUDY (1)
5 BATHROOMS (1)
5 BEDROOM DETACHED FAMILY HOME (2)
5 BEDROOM DETACHED LARGE FAMILY HOME (1)
5 BEDROOMS (3)
5 BEDROOMS (to Include Downstairs Bedroom) (1)
5 Bedrooms/4 Bathrooms/2 Receptions (1)
5 Min Walk To Beach (1)
500 SQ FT OUTBUILDINGS (1)
6 BATHROOMS (1)
6 BEDROOMS (1)
6 BEDROOMS (3 EN-SUITE) (1)
6.5Kw Solar Panel System (1)
8 Miles From The Dark Hedges (1)
A ENERGY RATED (4)
A RATED EFFICIENCY HOME (1)
ACCESSIBLE DOWNSTAIRS BEDROOM (1)
Alarm System (1)
Allocated Parking (1)
Amtico Luxury Vinyl Tile (LVT) Flooring (1)
Approx. 0.5 Acre Site (1)
AT THE HEART OF THE NORTH COAST (2)
Attached Garage (1)
Attractive Decorative Features (1)
Automatic Entrance Gates (1)
AWARD WINNING KITCHEN DESIGN (1)
AWARD WINNING LUXURY GLAMPING VILLAGE (1)
Back Boiler (1)
Bar/games Room (1)
BEACH FRONT APARTMENTS (3)
Beam Vacuum System (1)
Beam Vacuum System Throughout (1)
BEAUTIFUL EXTERIOR & LAWNS (1)
BEAUTIFUL LARGE DETACHED FAMILY HOME (1)
BEAUTIFUL MODERN FAMILY HOME (1)
BEAUTIFUL NEW BUILD DEVELOPMENT (8)
BEAUTIFUL OPEN PLAN FLOW (1)
BEAUTIFUL PERIOD PROPERTY (1)
BEAUTIFUL SEMI DETACHED FAMILY HOME (1)
Beautifully Presented (2)
Beautifully Presented Internally (1)
BEAUTIFULLY PRESENTED THROUGHOUT (1)
Beautifully Restored End Terrace Period Property (1)
BESPOKE CAR PORT (1)
BESPOKE SUMMER ROOM / HOME OFFICE (1)
BREATH-TAKING LOCATION (2)
BREATHTAKING VIEWS (2)
Built In Storage (3)
BUILT IN WARDROBES (1)
BUILT IN WARDROBES TO ALL BEDROOMS (1)
Bungalow (1)
Burglar Alarm (1)
Buy To Let Opportunity (1)
CCTV & Alarm Security System (1)
Chalet Bungalow (5)
CHALET BUNGALOW STYLE (2)
CIRCA 0.75 ACRE SITE (1)
Circa 1,140 Sq Ft (1)
CIRCA 1,270 SQ FT (2)
CIRCA 1,550 SQ FT (2)
CIRCA 1,700 SQ FT (2)
Circa 1,825 Sq Ft (1)
CIRCA 1,850 SQ FT (1)
CIRCA 1,860 SQ FT (1)
CIRCA 2,100 SQ FT (1)
CIRCA 2,285 SQ FT (1)
CIRCA 2,335 SQ FT RESIDENCE (1)
Circa 2,500 Sq St (1)
CIRCA 2,840 SQ FT RESIDENCE (1)
Circa 2.6 Acres (1)
CIRCA 250M FROM SEA FRONT (1)
Close Proximity To Limavady, Coleraine & Commuter Link Roads To Ballykelly & Derry/Londonderry (1)
Coastal Location (1)
COMMUNAL INTERNAL LIFT (1)
COMMUNAL READING ROOM (1)
Commuter Links To Derry-Londonderry/Limavady (1)
Conservatory (1)
CONSTRUCTED 2021 (2)
CONTEMPORARY FINISH (1)
CONTEMPORARY FINISHES THROUGHOUT (2)
CONTEMPORARY INTERNAL FINISHES (1)
CONTEMPORARY TURNKEY FINISH (1)
CONVENIENT LOCATION (1)
Corner Site (1)
Countryside & Mountain Views (1)
Countryside Views (1)
COURTYARD STYLE GARDEN (1)
Covered Outside Storage (1)
DESIGNER KITCHEN PACKAGE (1)
Designer Specification (2)
DESIGNER TURNKEY FINISH (8)
DETACHED (3)
Detached 5 Bedroom Residence (1)
Detached Bungalow (4)
DETACHED CONVERTED GARAGE (1)
Detached Double Garage (1)
Detached Family Home (1)
Detached Four Bedroom With Two Reception (1)
Detached Garage (15)
Detached Garage & Converted Paddock To Rear (1)
Detached Garage With Electrics (1)
Detached Home (1)
DETACHED LARGE GARAGE (1)
Detached Second Garage (1)
Double Garage (1)
DOUBLE GLAZED PVC WINDOWS (1)
Double Glazed Windows (1)
Double Glazing (2)
DOUBLE GLAZING THROUGHOUT (1)
DOWNSTAIRS BEDROOM (5)
DOWNSTAIRS SHOWER ROOM (1)
Downstairs Under Floor Heating (1)
Downstairs WC (5)
DRAWING ROOM (1)
DRESSING ROOM (2)
Easily Accessible (1)
Enclosed Front Lawn (1)
Enclosed Lawned Garden (1)
Enclosed Paved Patio (1)
Enclosed Rear Garden (23)
ENCLOSED REAR GARDENS (3)
Enclosed Yard To Rear With Artificial Grass (1)
END TERRACE (2)
ENJOY STUNNING WEST FACING SUNSETS (2)
Ensuite (1)
Ensuite Bathroom (1)
EX SHOW HOME WITH STUNNING SPECIFICATION (1)
Excellent Beach Front Location (1)
Excellent Build Quality (1)
EXCELLENT COMMERCIAL LEASE OPPORTUNITY (1)
Excellent Commuter Location (1)
Excellent Condition (3)
Excellent Condition Throughout (10)
Excellent Garden Space (1)
EXCELLENT INTERNAL FINISH (1)
EXCELLENT INVESTMENT OPPORTUNITY (1)
EXCELLENT LIVING SPACE (1)
Excellent Location (1)
EXCELLENT STORAGE (1)
EXCELLLENT CONDITION THROUGHOUT (1)
EXCEPTIONAL CONDITION THROUGHOUT (1)
EXCEPTIONAL INTERNAL FEATURES (3)
EXCEPTIONAL STANDARD THROUGHOUT (2)
Extensive Paved Patio (1)
Extensive Site Extending To Circa 2.2 Acres (1)
Exterior (0)
EXTERIOR STORAGE (2)
EXTERNAL SECURE STORAGE (2)
EXTERNAL SHED & STORAGE (1)
FEATURE COVERED SEATING AREA (1)
FEATURE DINING AREA (1)
FEATURE MEDIA WALL (1)
FEATURE SUN ROOM (6)
Feature Sunroom (9)
FEATURE WOOD BURNING STOVE (3)
Finished To An Exceptional Standard Throughout (1)
Fire, Heat & CO Alarm (1)
FIRST FLOOR LIVING ACCOMODATION WITH STUNNING VIEWS (1)
Former âOld Schoolâ Conversion (1)
FOUR LARGE BEDROOMS (Master En-suite) (1)
FPP BARN CONVERSION FOR 2 SELF-CATERING HOLIDAY UNITS (1)
FPP FOR 3,445 SQ FT REPLACEMENT DWELLING (1)
FRONT & REAR GARDENS (1)
FRONT, SIDE & REAR GARDENS (1)
FULL DESIGNER REFURBISHMENT (1)
FULL MODERNISATION (1)
FULL RECENT MODERNISATION (1)
Full Turnkey Finish (18)
FULLY TILED GARAGE (1)
GARAGE & EXTERNAL STORAGE (1)
GAS CENTRAL HEATING (1)
GAS FIRED CENTRAL HEATING (1)
GAS HEATING (1)
Gazebo And Entertainment Area (1)
Generous Private Site With Countryside Views (1)
Generous Room Sizes (1)
GROUND & FIRST FLOOR UNITS (1)
GROUND FLOOR BEDROOM (1)
GROUND FLOOR BEDROOM WITH ENSUITE & DRESSING ROOM (1)
GROUND FLOOR EN-SUITE BEDROOM (2)
HIGH EPC RATING (1)
IMMEDIATE AVAILABILITY (1)
Integral Garage (2)
Integrated Appliances (1)
Integrated Garage (1)
Integrated Garage With Dual Roller Shutters (1)
Integrated Surround Sound (1)
Intercom & Mobile Access (1)
Interior (0)
Just Off Main Street (1)
LAMINATE & TILE FLOORING THROUGHOUT (1)
LANDSCAPED LAWNS (1)
LARGE 2,375 SQ FT DETACHED RESIDENCE (1)
LARGE 2,750 SQ FT DETACHED RESIDENCE (1)
LARGE 265 SQ FT SUN ROOM (1)
LARGE 3,000 SQ FT DETACHED RESIDENCE (1)
LARGE 4 BED DETACHED (1)
LARGE 4 BEDROOM DETACHED (1)
LARGE 4 BEDROOM FAMILY HOME (1)
LARGE 5 BEDROOM DETACHED FAMILY HOME (2)
LARGE 5 BEDROOM FAMILY HOME (3)
Large Corner Plot (2)
Large Corner Site (1)
Large Detached 2 Storey Garage (1)
Large Detached 4 Bedroom (1)
LARGE DETACHED 5 BEDROOM FAMILY RESIDENCE (1)
Large Detached Bungalow (3)
Large Detached Double Garage (1)
LARGE DETACHED FAMILY HOME (2)
LARGE DETACHED FAMILY RESIDENCE (4)
Large Detached Garage (1)
LARGE DETACHED GARAGE / WORKSHOP (1)
LARGE DETACHED RESIDENCE (1)
Large En-suite Bathroom (1)
Large Enclosed Rear Garden (2)
LARGE EXTENSION (1)
LARGE FAMILY HOME (3)
LARGE FRONT & REAR GARDENS (2)
Large Garage (3)
Large Gardens To Front & Rear (1)
Large Mature Elevated Site (1)
Large Mature Gardens (1)
LARGE PRIVATE CORNER SITE (1)
LARGE PRIVATE GARDEN (1)
Large Private Rear Garden (2)
LARGE PRIVATE REAR GARDENS (2)
LARGE PRIVATE SITE (4)
Large Rear Garden (3)
Large Rear Patio (1)
LARGE REAR WEST FACING GARDENS (1)
LARGE RECEPTION (1)
Large Reception Room (2)
LARGE SITE LAID OUT IN LAWNS (1)
Large Tarmac Driveway (1)
Large Workshop/garage (1)
Lift Access To Penthouse (1)
Light Filled Semi-Detached House With Internal Ventilation System (MVHR) (1)
LIVING ROOM WITH SOLID FUEL STOVE (1)
LOCATED 650m FROM BENONE BEACH (1)
LUXURY MODERN APARTMENT (2)
LUXURY TURNKEY FINISHES (5)
Mahogany Double-Glazed Windows (1)
Mains Gas (3)
Mains Gas Central Heating (1)
MAINS GAS HEATING (4)
MASTER BEDROOM WITH ENSUITE (1)
MASTER EN-SUITE (1)
Master Ensuite (5)
MASTER WALK IN WARDROBE (1)
Mature Gardens (1)
Mature Landscaped Garden (2)
Mature Rear Gardens (1)
Mezzanine Home Office (1)
MODERN 3 BEDROOM PROPERTY (1)
MODERN 4 BEDROOM DETACHED (1)
MODERN FAMILY HOME (1)
Modern Finish (2)
MODERN FINISHES THROUGHOUT (1)
MODERN KITCHEN (1)
MODERN NEW HOMES (4)
MODERN SMART HOME FEATURES (3)
Multi Fuel Stove With Back Boiler (1)
NEW BATHROOMS (1)
New Build Apartment (2)
New Build Property (1)
New Condensing Boiler (1)
New Double Glazing Windows (1)
NEW KITCHEN (1)
NEW KITCHEN / FLOORING & DOORS (1)
NEW KITCHEN FITTED (1)
NEW TILED FLOORING (1)
Newly Fitted Kitchen (1)
OF CENTRAL HEATING (1)
OFCH (32)
Off Street Car Parking (1)
Off Street Parking (43)
OFF STREET PARKING TO REAR (1)
Oil Fired Central Heating (22)
Oil Fired Central Heating With Under-Floor To Areas (1)
OIL FIRED HEATING SYSTEM (1)
OPEN PLAN COASTAL LIVING (2)
OPEN PLAN KITCHEN (3)
Open Plan Kitchen / Dining (2)
OPEN PLAN KITCHEN / DINING / LIVING (7)
OPEN PLAN KITCHEN / DINING / SEATING AREA (1)
OPEN PLAN KITCHEN / LIVING (1)
OPEN PLAN KITCHEN /LIVING AREA (1)
Open Plan Living (5)
Outdoor Lights On All Levels (1)
Outdoor Patio And Decking Area (1)
Panoramic Sea Views (1)
PARKING TO FRONT (1)
PARKING TO SIDE OF HOUSE (1)
Paved Parking Spaces (1)
Paved Patio (1)
Paved Patio And Grounds (1)
Paved Patio Area (2)
PAVED PATIO AREAS (1)
Paved Patio At Rear. (1)
Paved Rear Patio (1)
Paved Rear Patio And Decking Area (1)
PEDESTRIAN ACCESS FROM CENTRAL CAR PARK (1)
PEDESTRIAN ACCESS TO THE PROMENADE (2)
PERFECT CONDITION THROUGHOUT (1)
PERIOD PROPERTY WITH STUNNING INTERNAL FEATURES (1)
PRIME TOWN CENTRE LOCATION (1)
PRIVATE CUL-DE-SAC (1)
PRIVATE DESIGNER GARDENS (1)
Private Driveway (11)
Private Driveway With Access To Side And Rear (1)
PRIVATE ELEVATED SETTING (1)
Private Enclosed Garden (5)
Private Enclosed Gardens (1)
Private Enclosed Rear Garden (4)
PRIVATE END SITE (3)
PRIVATE END SITE WITH AMPLE PARKING (1)
Private Garden (1)
PRIVATE GARDENS (7)
PRIVATE GARDENS & PATIO (1)
PRIVATE GARDENS TO SIDE AND REAR (1)
PRIVATE GATED COMMUNITY (1)
Private Gated Development (1)
PRIVATE OFF STREET PARKING (2)
PRIVATE PARKING (2)
Private Parking At Rear (1)
Private Paved Driveway (2)
Private Rear Garden (12)
PRIVATE REAR GARDENS (1)
Private Roof Terrace Garden (1)
Private Secure Storage (1)
PRIVATE SITE WITH STUNING VIEWS (1)
PRIVATE SMALL DEVELOPMENT (1)
Private Tarmac Driveway (10)
PRIVATE TOWN CENTRE LOCATION (1)
PRIVATE UNDERGROUND PARKING (3)
PROPOSED 2 STOREY DWELLING WITH DETACHED GARAGE (1)
PVC DOUBLE GLAZED WINDOWS (4)
Quality Finishes (1)
RAISED DECKING AREA (1)
Raised Patio Area (2)
Raised Patio Area And Rockery (1)
Rear Enclosed Garden (1)
Rear Garden (3)
RECENT MODERISATION (1)
RECENT MODERN REFURBISHMENT (1)
RECENT MODERNISATION (1)
RECENTLY FITTED WITH MAINS GAS HEATING (1)
Recently Modernised (1)
RECENTLY MODERNISED THROUGHOUT (1)
RECENTLY REFURBISHED (3)
RECENTLY REFURBISHED THROUGHOUT (1)
Recenty Modernised (1)
REDUCED VAT QUALIFICATION ON REFURBISHMENT (1)
ROOF SPACE CONVERSION (1)
Rooftop Terrace (1)
Sea Views (1)
Secure Private Parking (2)
Security (0)
Security Alarm (1)
Security Video Entry System (2)
SELF CONTAINED APARTMENT (1)
SELF CONTAINED STUDIO APARTMENT (1)
Semi Detached (10)
Semi-Detached House (2)
Separate 3 Bed Annex (1)
SEPERATE 700 SQ FT STUDIO APARTMENT (1)
SEPERATE DINING ROOM (2)
SHOWCASE GARDEN & PATIO AREA (1)
SHOWCASE PATIO AREA (1)
SHOWCASE REAR GARDEN (1)
Site 17 - SALE AGREED (1)
Site 18 - SALE AGREED (1)
Site 19 - SALE AGREED (2)
Site 2 - Sale Agreed (1)
Site 20 - For Sale (1)
Site 20 - Sale Agreed (1)
Site 21 - For Sale (1)
Site 22 - For Sale (1)
Site 23 - For Sale (2)
Site 24 - For Sale (1)
Site 24 - Sale Agreed (1)
SITE 26 - AVAILABLE (1)
Site 3 - Sale Agreed (1)
Site 4 - Sale Agreed (1)
Site 5 - Sale Agreed (1)
Site 6 - SALE AGREED (1)
Site 7 - SALE AGREED (1)
Site 8 - Sale Agreed (1)
Site 9 - Sale Agreed (1)
SITE WITH FPP (1)
SMART HOME FEATURES (5)
SMART HOME HEATING CONTROL SYSTEM (1)
SMART HOME TECHNOLOGY (1)
Solar Electric Panels (1)
SOLAR PHOTOVOLTAIC PANELS (4)
SOUGH AFTER LOCATION (1)
Sought After Area (1)
SOUGHT AFTER LOCATION (49)
SOUGHT AFTER RESIDENTIAL AREA (1)
South Facing Balcony (1)
South Facing Rear Garden Sown With Wild Flowers And Coastal Grass (1)
SOUTH WEST FACING PRIVATE REAR GARDEN (1)
SPACIOUS FAMILY HOME (1)
SPACIOUS LIVING ACCOMMODATION (1)
SPACIOUS LIVING ACCOMODATION (2)
SPACIOUS SITE (1)
Stone Quartz Worktops (1)
Striking Architectural Design With Double Height Space (1)
STUNNING COUNTRYSIDE VIEWS (1)
STUNNING FAMILY HOME (2)
STUNNING INTERNAL FINISH (2)
STUNNING INTERNAL FINISHES (1)
STUNNING NORTH COAST LOCATION (1)
STUNNING OPEN PLAN KITCHEN / LIVING AREA (1)
Stunning Panoramic Views (1)
STUNNING SETTING (1)
Stunning Views (1)
Stylish Detached Modern Residence (1)
Sun Room (1)
Superb Turnkey Finish (1)
Tarmac Driveway (7)
TARMAC DRIVEWAYS (1)
Tarmac Parking (1)
TASTEFULLY DECORATED (1)
THE BLUEBELL, 4 BED - 1,390 Sq Ft - Sites 4 & 18 (1)
THE BUTTERCUP, 3 BED - 1,170 Sq Ft - Sites 3 & 17 (1)
THE FOXGLOVE, 3 BED - 1,170 Sq Ft - Sites 1 & 2 (1)
TOWN CENTRE LOCATION (1)
Traditional Construction (1)
TRANQUIL LOCATION (1)
TURN KEY FINISH (1)
TURN KEY SPECIFICATION (6)
Turnkey Finish (2)
Two Dedicated Parking Spaces (1)
TWO LARGE RECEPTION ROOMS (1)
Un-Furnished (4)
UNDER FLOOR HEATING (3)
Underfloor Heating (2)
UNDERFLOOR HEATING & SMART HOME FEATURES (1)
UNDERFLOOR HEATING TO GROUND FLOOR (1)
UNITS CAN BE SUB-DIVIDED (1)
UPVC DOUBLE GLAZING (1)
UPVC Double Glazing Windows And Doors (1)
Utility Room (6)
Utility Room & Storage (1)
Very Popular Location (1)
Very Well Presented (1)
Very Well Presented Home (1)
Well Proportioned Rooms (2)
Wetroom Bathroom (1)
WIDE RANGE OF AFFORDABLE PROPERTY TYPES (7)
Wood Burning Stove (13)
Wood Cabin With Electric And Water Supply (1)
Wooden Decking Area (1)
WOULD SUIT MULTIPLE USE (1)




 19 The Edgewater, Portstewart, BT55 7RT – SSTC
19 The Edgewater, Portstewart, BT55 7RT – SSTC

