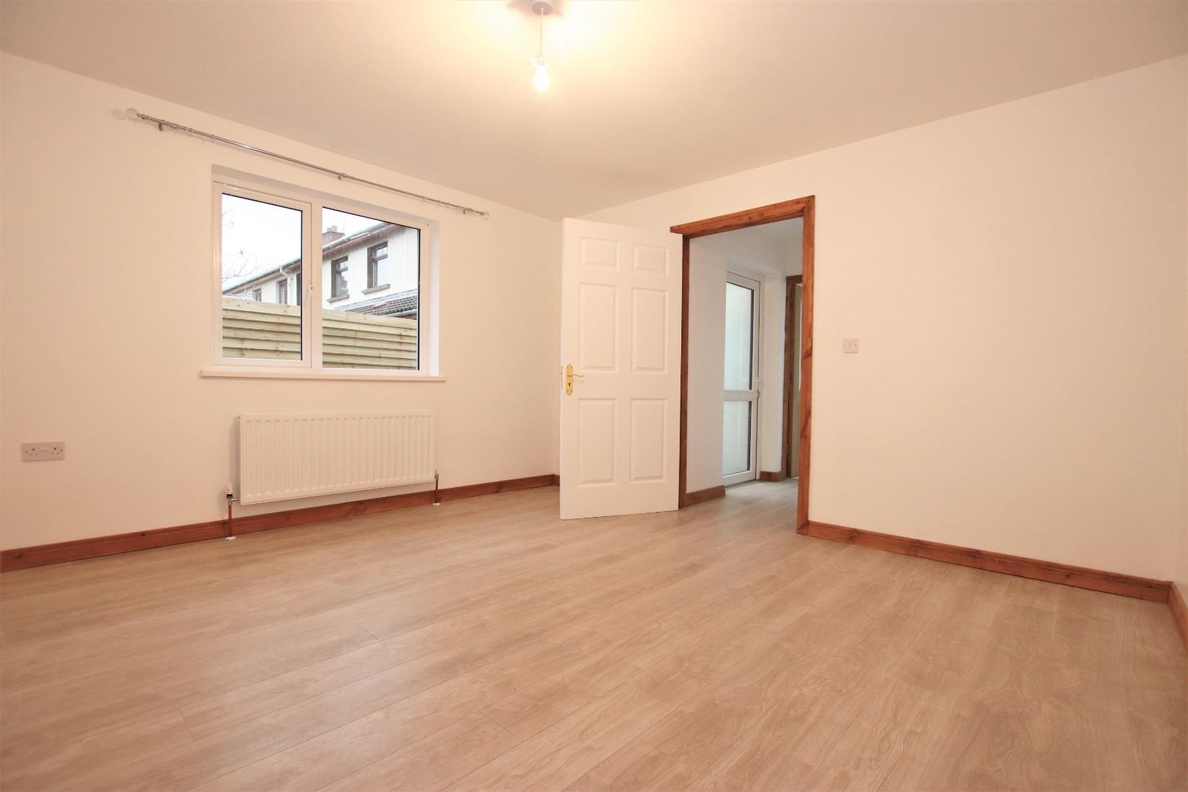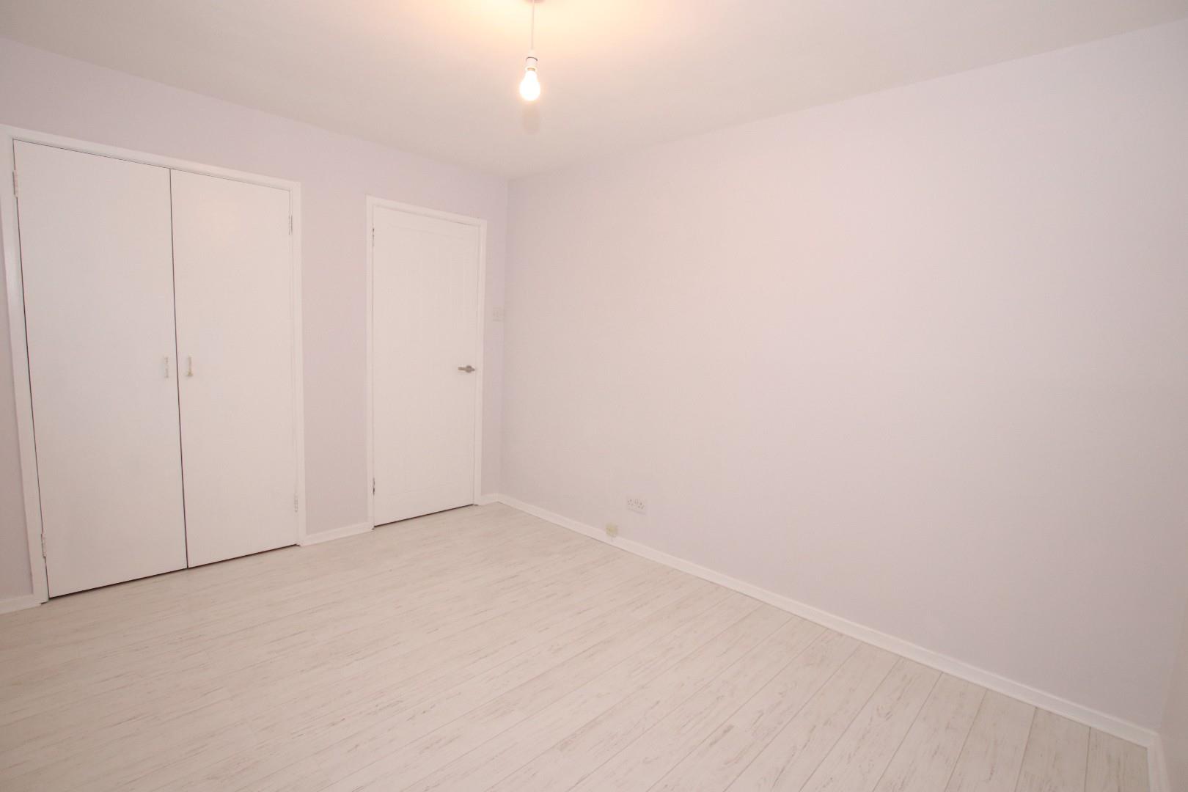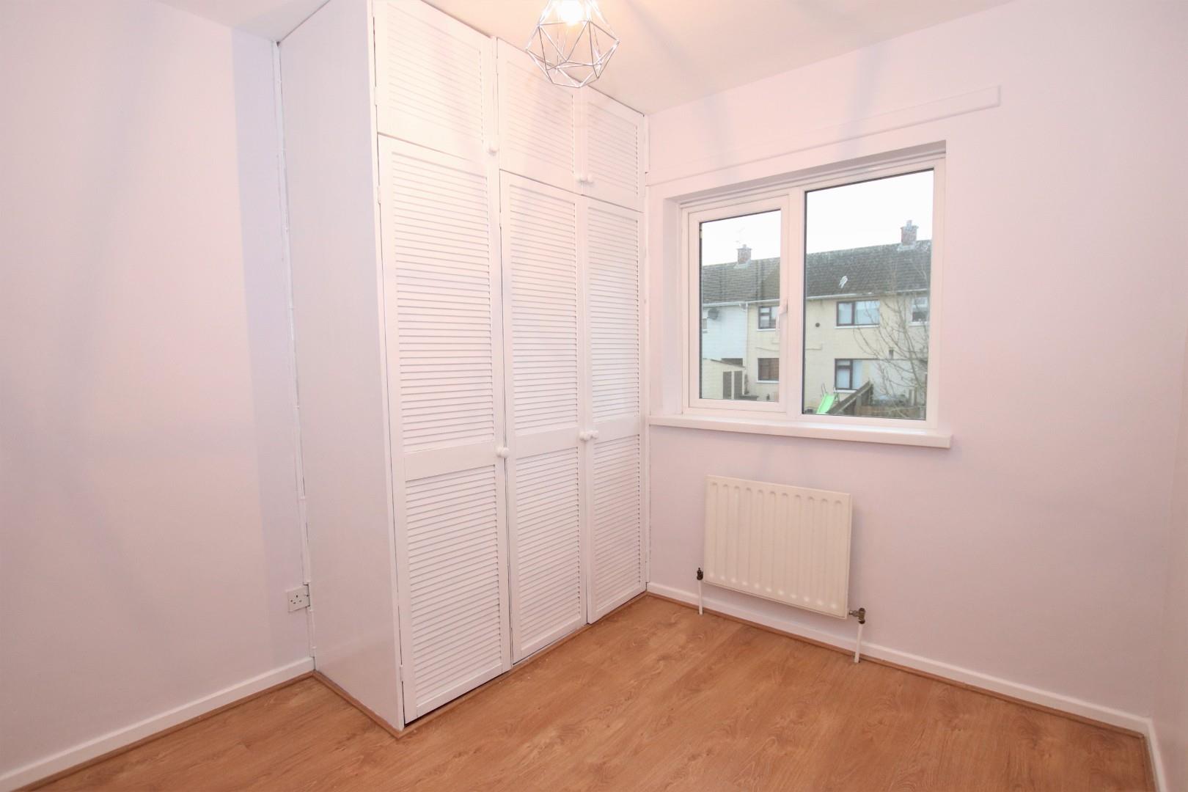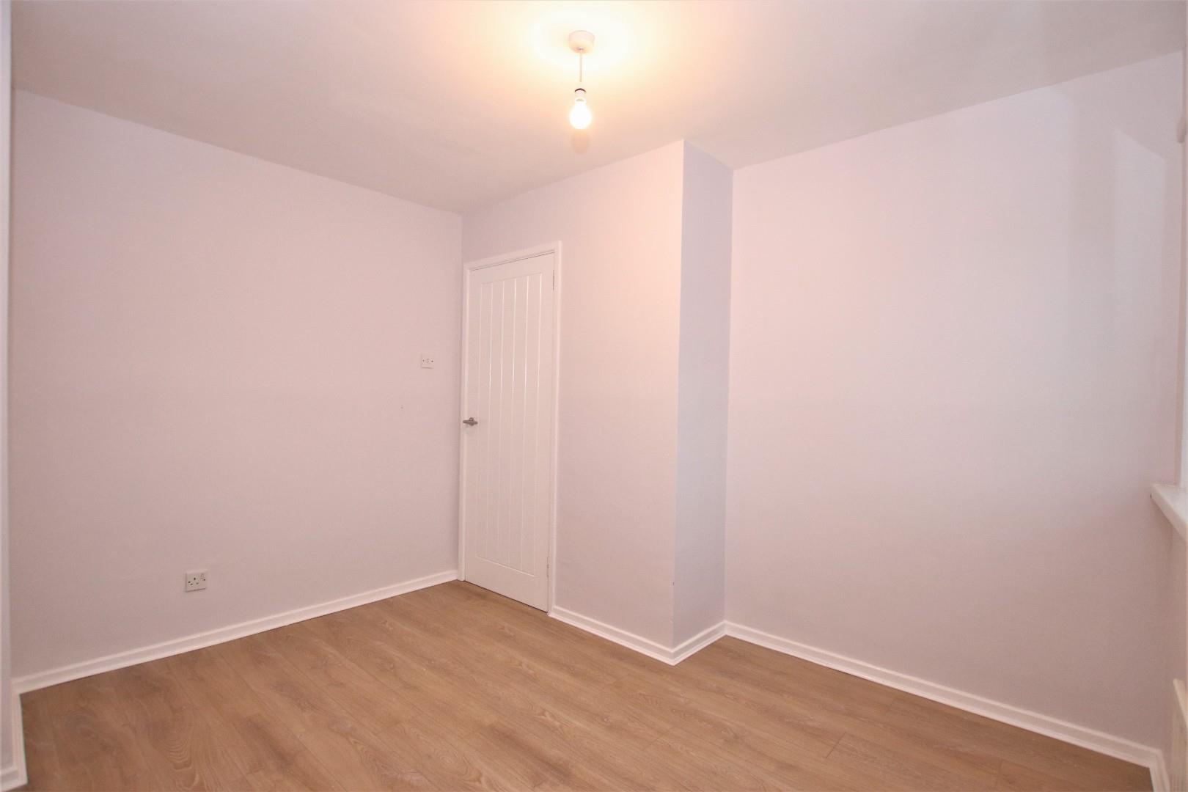'A' ENERGY RATED MODERN FAMILY HOMES (6)
** CHECK OUT THE 3D TOUR ** (2)
*** VIEW THE 3D TOUR *** (1)
0.5 Mile To Shops (1)
0.75 ACRE SITE (1)
1 BEDROOM MODERN APARTMENT (1)
1 Mile To Local Primary And Secondary Schools (1)
1 RECEPTION ROOM (1)
1,100 SQ FT (1)
1,167 Sq Ft (1)
1,246 Sq Ft (1)
1,250 Sq Ft (2)
1,256 SQ FT (1)
1,258 Sq Ft (1)
1,328 SQ FT (1)
1,350 SQ FT (1)
1,375 SQ FT (1)
1,450 SQ FT (1)
1,495 SQ FT (1)
1,636 SQ FT (1)
1,650 Sq Ft (1)
1,678 SQ FT (1)
1,730 SQ FT (1)
1.3 Mile To Ballycastle Marina (1)
13.0 ACRES OF LAND (1)
2 BATHROOMS (11)
2 BED GROUND FLOOR APARTMENT (1)
2 Bedroom (1 Ensuite) (1)
2 BEDROOM APARTMENT (4)
2 BEDROOM BUNGALOW (2)
2 BEDROOM GROUND FLOOR APARTMENT (1)
2 BEDROOM MODERN APARTMENT (1)
2 BEDROOM MODERN FIRST FLOOR APARTMENT (1)
2 BEDROOMS (2)
2 BEDROOMS ON FIRST FLOOR (1)
2 BEDROOMS ON GROUND FLOOR (1)
2 DOWNSTAIRS BEDROOMS (2)
2 DRESSING ROOMS (1)
2 EN-SUITE BEDROOMS TO FIRST FLOOR (1)
2 ENSUITE BEDROOMS (2)
2 FULLY FITTED KITCHENS (1)
2 GROUND FLOOR BEDROOMS (1)
2 LARGE BEDROOMS (2)
2 LARGE BEDROOMS ON FIRST FLOOR (2)
2 LARGE RECEPTION ROOMS (1)
2 LARGE RECEPTIONS (3)
2 LIVING ROOMS (1)
2 Minute Walk To Beach, Golf Club And Train Station (1)
2 RECEPTION AREAS (1)
2 RECEPTION ROOMS (30)
2 RECEPTIONS (2)
2 SEMI DETACHED PROPERTIES (1)
2 Storeys (1)
2,800 SQ FT (1)
3 BATHROOMS (68)
3 BED SEMI DETACHED (1)
3 BEDROOM (1)
3 BEDROOM BUNGALOW (3)
3 BEDROOM DETACHED (3)
3 BEDROOM DETACHED FAMILY HOME (1)
3 BEDROOM FAMILY HOME (16)
3 BEDROOM FAMILY HOMES (2)
3 BEDROOM LUXURY APARTMENT (1)
3 BEDROOM PENTHOUSE APARTMENT (1)
3 BEDROOM SEMI DETACHED (7)
3 BEDROOM TOWNHOUSE (1)
3 Bedrooms (21)
3 BEDROOMS (INC MASTER) TO GROUND FLOOR (1)
3 BEDROOMS (MASTER WITH EN SUITE) (1)
3 BEDROOMS / 1 RECEPTION (2)
3 BEDROOMS ON GROUND FLOOR (3)
3 BEDROOMS WITH MASTER ENSUITE (1)
3 Double Bedrooms (2)
3 DOUBLE BEDROOMS WITH MASTER ENSUITE (1)
3 ENSUITE BEDROOMS (2)
3 Generous Bedrooms (1)
3 GROUND FLOOR BEDROOMS (1)
3 LARGE BEDROOMS (3)
3 LARGE RECEPTION AREAS (1)
3 RECEPTION AREAS (1)
3 Reception Rooms (18)
3 RECEPTIONS (1)
3 SPACIOUS RECEPTION AREAS (1)
3 STOREY LARGE FAMILY HOME (1)
3,005 SQ FT RESIDENCE (1)
3,100 SQ FT RESIDENCE (1)
3,295 SQ FT RESIDENCE (1)
3.5 MILES FROM DERRY (1)
3BEDROOM SEMI-DETACHED FAMILY HOME (1)
4 BATHROOMS (13)
4 BED DETACHED FAMILY HOME (1)
4 Bedroom (1 Ensuite) (1)
4 BEDROOM BUNGALOW (1)
4 Bedroom Detached (20)
4 BEDROOM DETACHED BUNGALOW (1)
4 BEDROOM DETACHED FAMILY HOME (4)
4 BEDROOM DETACHED HOME (2)
4 BEDROOM DETACHED LARGE FAMILY HOME (2)
4 BEDROOM FAMILY HOME (7)
4 BEDROOM SEMI-DETACHED (2)
4 BEDROOMS (16)
4 BEDROOMS (MASTER ENSUITE) (1)
4 BEDROOMS (MASTER WITH EN SUITE) (1)
4 BEDROOMS WITH MASTER ENSUITE (2)
4 Double Bedrooms (1)
4 LARGE BEDROOMS (1)
4 Miles From Carrick-A-Rede Rope Bridge (1)
4 RECEPTION ROOMS (1)
4TH SINGLE BEDROOM / STUDY (1)
5 BATHROOMS (1)
5 BEDROOM BUNGALOW (1)
5 BEDROOM DETACHED (4)
5 BEDROOM DETACHED FAMILY HOME (3)
5 BEDROOM DETACHED LARGE FAMILY HOME (1)
5 BEDROOM FAMILY HOME (1)
5 BEDROOMS (5)
5 BEDROOMS (to Include Downstairs Bedroom) (1)
5 BEDROOMS WITH 2 ENSUITE (1)
5 DOUBLE BEDROOMS (3 ENSUITE) (1)
5 LARGE BEDROOMS (1)
5 Min Walk To Beach (1)
500 SQ FT OUTBUILDINGS (1)
6 BATHROOMS (1)
6 BEDROOMS (1)
6 BEDROOMS (3 EN-SUITE) (1)
6.5Kw Solar Panel System (1)
7 DOUBLE BEDROOMS INCLUDING 5 EN-SUITES (1)
8 Miles From The Dark Hedges (1)
A ENERGY RATED (6)
A RATED EFFICIENCY HOME (1)
A TRUELY STUNNING FAMILY HOME (1)
ACCESS TO PRIVATE MEETING ROOMS (1)
ACCESSIBLE DOWNSTAIRS BEDROOM (1)
Alarm System (1)
Allocated Parking (1)
AMPLE PARKING TO REAR (1)
AMPLE STORAGE (3)
Amtico Luxury Vinyl Tile (LVT) Flooring (1)
Approx. 0.5 Acre Site (1)
APPROX. 2.5 ACRE SITE WITH WOODLAND (1)
AT THE HEART OF THE NORTH COAST (6)
Attached Garage (1)
Attractive Decorative Features (1)
Automatic Entrance Gates (1)
AWARD WINNING KITCHEN DESIGN (1)
AWARD WINNING LUXURY GLAMPING VILLAGE (1)
Back Boiler (2)
Bar/games Room (1)
BASEMENT STORAGE (1)
BEACH FRONT APARTMENT (2)
BEACH FRONT APARTMENTS (3)
BEAM VACUMN SYSTEM (1)
Beam Vacuum System (2)
BEAUTIFUL LARGE DETACHED FAMILY HOME (1)
BEAUTIFUL MODERN FAMILY HOME (1)
BEAUTIFUL NEW BUILD DEVELOPMENT (7)
BEAUTIFUL OPEN PLAN FLOW (1)
BEAUTIFUL PERIOD PROPERTY (1)
BEAUTIFUL SEMI DETACHED FAMILY HOME (1)
Beautifully Presented (2)
Beautifully Presented Internally (1)
Beautifully Restored End Terrace Period Property (1)
BESPOKE CAR PORT (1)
BESPOKE MAN CAVE & BBQ AREA (1)
BESPOKE MEDIA WALLS WITH BUILT IN FIRE AND SAMSUNG TVS (1)
BESPOKE SUMMER ROOM / HOME OFFICE (1)
BREATH-TAKING LOCATION (2)
BREATHTAKING LOCATION (1)
BREATHTAKING SEA VIEWS (1)
BREATHTAKING VIEWS (2)
BREATHTAKING VIEWS OF THE SURROUNDING COUNTRYSIDE (1)
BRIMMING WITH CHARACTER (1)
Built In Storage (5)
BUILT IN WARDROBES (4)
BUILT IN WARDROBES TO ALL BEDROOMS (1)
Bungalow (1)
Burglar Alarm (1)
Buy To Let Opportunity (1)
CENTRE ISLAND WITH QUARTZ WORKTOPS (1)
Chalet Bungalow (5)
CHALET BUNGALOW STYLE (5)
CHOICE OF 3 AND 4 BEDROOMS (1)
CIRCA 0.75 ACRE SITE (1)
CIRCA 0.9 ACRE SITE (1)
Circa 1,140 Sq Ft (1)
CIRCA 1,160 SQ FT (1)
CIRCA 1,240 SQ FT (1)
CIRCA 1,260 SQ FT (1)
CIRCA 1,270 SQ FT (2)
CIRCA 1,550 SQ FT (2)
CIRCA 1,615 SQ FT (1)
CIRCA 1,650 SQ FT (1)
CIRCA 1,680 SQ FT (1)
CIRCA 1,690 SQ FT (1)
CIRCA 1,700 SQ FT (4)
CIRCA 1,800 SQ FT (1)
Circa 1,825 Sq Ft (2)
CIRCA 1,850 SQ FT (1)
CIRCA 1,860 SQ FT (1)
CIRCA 1,900 SQ FT (1)
CIRCA 1.2 ACRE SITE (1)
CIRCA 1500 SQ FT (1)
CIRCA 2,025 SQ FT (1)
CIRCA 2,050 SQ FT (2)
CIRCA 2,100 SQ FT (3)
CIRCA 2,285 SQ FT (1)
CIRCA 2,300 SQ FT (1)
CIRCA 2,335 SQ FT RESIDENCE (1)
CIRCA 2,390 SQ FT EXTERNALLY (1)
CIRCA 2,475 SQ FT (1)
Circa 2,500 Sq St (1)
CIRCA 2,700 SQ FT (1)
CIRCA 2,840 SQ FT RESIDENCE (1)
Circa 2.6 Acres (1)
CIRCA 250M FROM SEA FRONT (1)
CIRCA 3,250 SQ FT (1)
CIRCA 3,300 SQ FT (1)
CIRCA 5,000 SQ FT (1)
Close Proximity To Limavady, Coleraine & Commuter Link Roads To Ballykelly & Derry/Londonderry (1)
CLOSE TO CASTLEROCK BEACH (1)
Coastal Location (1)
COMMUNAL INTERNAL LIFT (3)
COMMUNAL READING ROOM (4)
Commuter Links To Derry-Londonderry/Limavady (1)
Conservatory (1)
CONSTRUCTED 2021 (3)
CONTEMPORARY COASTAL LIVING (4)
CONTEMPORARY FINISH (1)
CONTEMPORARY FINISHED THROUGHOUT (1)
CONTEMPORARY FINISHES THROUGHOUT (21)
CONTEMPORARY INTERNAL FINISHES (2)
CONTEMPORARY KITCHEN WITH ISLAND & INTEGRATED APPLIANCES (1)
CONTEMPORARY MAIN BATHROOM (1)
CONTEMPORARY TURNKEY FINISH (1)
CONTEMPORARY TURNKEY FINISHES (10)
CONVENIENT LOCATION (11)
CONVENIENT TO ALTNAGELVIN & CRESCENT LINK (1)
CONVERTED GARAGE SUITABLE FOR STUDIO OR HOME OFFICE (1)
CONVERTED LOFT SPACE (1)
CORNER PLOT WITH PRIVATE GARDEN (1)
Corner Site (1)
Countryside & Mountain Views (1)
Countryside Views (2)
COURTYARD STYLE GARDEN (1)
Covered Outside Storage (1)
DESIGNED FOR MODERN FAMILY LIVING (7)
DESIGNER EXORNA KITCHEN WITH DEKTON WORKTOPS AND ISLAND (1)
DESIGNER FINISH INC QUARTZ WORKTOPS (1)
DESIGNER FINISHES (1)
DESIGNER KITCHEN PACKAGE (1)
DESIGNER OPEN PLAN KITCHEN (1)
Designer Specification (2)
DESIGNER TURN KEY FINISHES (1)
DESIGNER TURNKEY FINISH (5)
DETACHED (3)
DETACHED 5 BED CHALET BUNGALOW (1)
Detached 5 Bedroom Residence (1)
Detached Bungalow (3)
DETACHED BUNGALOW IN PRIME CORNER SITE (1)
DETACHED BUNGALOW IN QUIET CUL-DE-SAC (1)
DETACHED BUNGALOW WITH INTEGRAL GARAGE (1)
DETACHED CHALET BUNGALOW (1)
DETACHED CONVERTED GARAGE (1)
Detached Double Garage (2)
Detached Family Home (6)
Detached Four Bedroom With Two Reception (1)
Detached Garage (19)
DETACHED GARAGE WITH CARPORT (1)
Detached Garage With Electrics (1)
DETACHED GARAGE WITH FIRST FLOOR STUDIO (1)
DETACHED GARAGE WITH STUDIO (1)
DETACHED GARDEN ROOM / PLAYROOM / OFFICE (1)
Detached Home (1)
DETACHED LARGE GARAGE (1)
DETACHED METAL SHED (1)
Detached Second Garage (1)
DOUBLE BEDROOMS (1)
DOUBLE DETACHED GARAGE & CAR PORT (1)
Double Garage (1)
DOUBLE GARAGE WITH ELECTRIC DOOR (1)
DOUBLE GLAZED PVC WINDOWS (1)
Double Glazed Windows (2)
Double Glazing (5)
DOUBLE GLAZING THROUGHOUT (2)
DOWNSTAIRS BEDROOM (6)
DOWNSTAIRS BEDROOM & ACCESSIBLE SHOWER ROOM (1)
DOWNSTAIRS ENSUITE BEDROOM (1)
DOWNSTAIRS SHOWER ROOM (2)
Downstairs Under Floor Heating (1)
DOWNSTAIRS W.C. (1)
Downstairs WC (6)
DOWNSTAIRS WET ROOM (1)
DOWNSTAIRS WETROOM STYLE BATHROOM (1)
DRAWING ROOM (1)
DRESSING ROOM (2)
DUAL OIL & BACK BOILER HEATING SYSTEM (1)
DUAL OIL & SOLID FUEL CENTRAL HEATING (1)
DUPLEX STYLE LIVING (1)
Easily Accessible (1)
Enclosed Front Lawn (1)
Enclosed Lawned Garden (1)
Enclosed Paved Patio (1)
Enclosed Rear Garden (25)
ENCLOSED REAR GARDEN WITH LAWN AND PATIO (1)
ENCLOSED REAR GARDEN WITH PATIO (1)
ENCLOSED REAR GARDEN WITH POWERED SHEDS & PATIO (1)
ENCLOSED REAR GARDENS (2)
Enclosed Yard To Rear With Artificial Grass (1)
END TERRACE (3)
Ensuite (1)
Ensuite Bathroom (1)
EV CAR CHARGER (1)
EX SHOW HOME WITH STUNNING SPECIFICATION (1)
Excellent Beach Front Location (1)
Excellent Build Quality (1)
Excellent Commuter Location (1)
Excellent Condition (2)
Excellent Condition Throughout (17)
Excellent Garden Space (1)
EXCELLENT INVESTMENT OPPORTUNITY (1)
EXCELLENT LIVING SPACE (1)
Excellent Location (1)
EXCELLENT STORAGE (1)
EXCELLLENT CONDITION THROUGHOUT (2)
EXCEPTIONAL CONDITION THROUGHOUT (1)
EXCEPTIONAL INTERNAL FEATURES (5)
EXCEPTIONAL INTERNAL FINISHES (1)
EXCEPTIONAL STANDARD THROUGHOUT (5)
EXPANSIVE MATURE SITE (1)
EXTENDED OFF STREET PARKING (1)
EXTENDED SUNROOM WITH MEDIA WALL & FRENCH DOORS (1)
Extensive Paved Patio (1)
Exterior (0)
EXTERIOR STORAGE (3)
EXTERNAL LOCABLE STORAGE (1)
EXTERNAL SHED (1)
EXTERNAL SHED & STORAGE (1)
FAMILY BATHROOM WITH CONTEMPORARY SUITE (1)
FEATURE BACK BOILER STOVE (1)
FEATURE CENTRE ISLAND (1)
FEATURE COVERED SEATING AREA (1)
FEATURE DINING AREA (1)
FEATURE MEDIA WALL WITH FIRE & TV (1)
FEATURE PATIO AREA (1)
FEATURE SUN ROOM (8)
FEATURE SUN ROOMS (1)
Feature Sunroom (5)
FEATURE WOOD BURNING STOVE (6)
Fire, Heat & CO Alarm (1)
FIRST FLOOR LIVING ACCOMODATION WITH STUNNING VIEWS (1)
FORMER BBC 'HOUSE OF THE YEAR' FINALIST (1)
FOUR BEDROOMS INCLUDING MASTER WITH EN-SUITE (1)
FOUR BEDROOMS INCLUDING MASTER WITH ENSUITE (1)
FOUR LARGE BEDROOMS (Master En-suite) (1)
FOUR RECEPTION AREAS (1)
FPP BARN CONVERSION FOR 2 SELF-CATERING HOLIDAY UNITS (1)
FPP FOR 3,445 SQ FT REPLACEMENT DWELLING (1)
FRONT & REAR BALCONY (1)
FRONT & REAR BALCONYS (2)
FRONT & REAR GARDENS (1)
FRONTAGE TO RIVER WITH FISHING RIGHTS (1)
FULL DESIGNER REFURBISHMENT (1)
FULL MODERNISATION (1)
FULL RECENT REFURBISHMENT (1)
Full Turnkey Finish (20)
FULL TURNKEY FINISH WITH HIGH SPEC CHOICE OF FINISHES (3)
FULLY FURNISHED MODERN OFFICEâS (1)
FULLY MODERNISED THROUGHOUT (1)
FULLY TILED GARAGE (1)
FULLY WHEELCHAIR ACCESSIBLE (1)
Furnished (1)
Garage (3)
GARAGE WITH CAR PORT (1)
GARAGE WITH OFFICE / STUDIO (1)
GARDEN & STORAGE (1)
GARDEN ROOM SUITABLE FOR GAMES / OFFICE (1)
GARDEN ROOM WITH KITCHENETTE & SHOWER ROOM (1)
GAS CENTRAL HEATING (3)
GAS FIRED CENTRAL HEATING (2)
GAS HEATING (1)
GATED ENTRANCES (1)
GATED PRIVATE PARKING (1)
Gazebo And Entertainment Area (1)
GENEROUS CORNER SITE (1)
GENEROUS DRIVEWAY WITH OFF-STREET PARKING (1)
GENEROUS LIVING ROOM WITH SOLID FUEL STOVE (1)
Generous Private Site With Countryside Views (1)
Generous Room Sizes (1)
GRANITE WORKTOPS (1)
GREAT STORAGE (1)
GROUND FLOOR BEDROOM (1)
GROUND FLOOR BEDROOM WITH ENSUITE & DRESSING ROOM (1)
GROUND FLOOR BEDROOMS & BATHROOMS (1)
GROUND FLOOR EN-SUITE BEDROOM (1)
GYM / STUDIO SPACE TO REAR (1)
HIGH ENERGY RATING (1)
HIGH EPC RATING (1)
HIGH QUALITY FINISHES THROUGHOUT (2)
HIGH SPEC CHOICE OF FINISHES (1)
HIGH-SPECIFICATION CONSTRUCTION (1)
HIGHLY SOUGHT AFTER COASTAL LOCATION (1)
IDEAL FOR WORK / OFFICE OR ANNEX USE (1)
INCLUDING SUNROOM (1)
Integral Garage (3)
INTEGRAL GARAGE WITH DRIVEWAY PARKING (1)
Integrated Appliances (1)
Integrated Garage (1)
INTEGRATED GARAGE AND UTILITY ROOM (1)
Integrated Garage With Dual Roller Shutters (1)
Integrated Surround Sound (1)
Intercom & Mobile Access (1)
Interior (0)
INVESTMENT OR FIRST TIME BUYER OPPORTUNITY (1)
Investment Potential (1)
Just Off Main Street (1)
LAMINATE & TILE FLOORING THROUGHOUT (1)
LANDSCAPED LAWNS (4)
LARGE / PRIVATE SOUTH FACING GARDEN (1)
LARGE 2,375 SQ FT DETACHED RESIDENCE (1)
LARGE 2,750 SQ FT DETACHED RESIDENCE (1)
LARGE 265 SQ FT SUN ROOM (1)
LARGE 3 BEDROOM FAMILY HOME (1)
LARGE 3,000 SQ FT DETACHED RESIDENCE (1)
LARGE 4 BED DETACHED (1)
LARGE 4 BEDROOM BUNGALOW (1)
LARGE 4 BEDROOM DETACHED (2)
LARGE 4 BEDROOM FAMILY HOME (2)
LARGE 5 BEDROOM DETACHED FAMILY HOME (1)
LARGE 5 BEDROOM FAMILY HOME (4)
LARGE BEDROOM (1)
LARGE BEDROOMS (3)
Large Corner Plot (2)
LARGE CORNER PLOT IN PRIVATE CUL DE SAC (1)
Large Corner Site (1)
Large Detached 2 Storey Garage (1)
Large Detached 4 Bedroom (1)
Large Detached Bungalow (2)
Large Detached Double Garage (1)
LARGE DETACHED FAMILY HOME (11)
LARGE DETACHED FAMILY RESIDENCE (10)
Large Detached Garage (1)
LARGE DETACHED GARAGE / WORKSHOP (1)
LARGE DETACHED MODERN FAMILY HOME (1)
LARGE DETACHED RESIDENCE (1)
LARGE DOUBLE BEDROOMS (4)
Large En-suite Bathroom (1)
LARGE ENCLOSED PRIVATE REAR GARDENS (1)
Large Enclosed Rear Garden (5)
LARGE EXTENSION (1)
LARGE FAMILY HOME (35)
LARGE FRONT & REAR GARDENS (2)
Large Garage (3)
Large Gardens To Front & Rear (1)
LARGE INTERNAL STORAGE AREA (1)
LARGE LIVING ROOM WITH FEATURE FIREPLACE (1)
LARGE LOUNGE WITH FEATURE FIREPLACE (1)
LARGE MASTER SUITE WITH TUB BATH (1)
Large Mature Elevated Site (1)
Large Mature Gardens (1)
LARGE MODERN FAMILY HOME (1)
LARGE OPEN PLAN KITCHEN / DINING (1)
LARGE OPEN PLAN KITCHEN / DINING AREA (1)
LARGE OUTBUILDINGS & STORAGE (1)
LARGE PAVED REAR PATIO (1)
LARGE PRIVATE ELEVATED SITE (1)
LARGE PRIVATE END PLOT (1)
LARGE PRIVATE GARDEN (1)
Large Private Rear Garden (5)
LARGE PRIVATE REAR GARDENS (3)
LARGE PRIVATE SITE (7)
LARGE PRIVATE SITES (1)
LARGE PRIVATE SOUTH WEST FACING GARDEN (1)
Large Rear Garden (3)
Large Rear Patio (1)
LARGE REAR WEST FACING GARDENS (1)
LARGE RECEPTION (1)
Large Reception Room (5)
LARGE RECEPTION ROOM WITH OPEN FIRE (1)
LARGE RECEPTION ROOMS (1)
LARGE SITE (2)
LARGE SITE AND REAR YARD (1)
LARGE SITE LAID OUT IN LAWNS (1)
LARGE SITE WITH MATURE GARDENS (1)
LARGE SUNROOM AREA (1)
Large Tarmac Driveway (1)
LARGE UTILITY & BOOT ROOM (1)
Large Workshop/garage (1)
LIFT ACCESS (2)
Lift Access To Penthouse (1)
Light Filled Semi-Detached House With Internal Ventilation System (MVHR) (1)
LOCATED 650m FROM BENONE BEACH (1)
LOCATED AT EBRINGTON SQUARE (1)
LUXURY BATHROOM WITH FREESTANDING BATH (1)
LUXURY FINISHES THROUGHOUT (1)
LUXURY PRIVATE NEW DEVELOPMENT (7)
LUXURY SEA FRONT APARTMENT (2)
LUXURY TURNKEY FINISHES (5)
MAIN LOUNGE WITH WOOD BURNING STOVE & STUNNING VIEWS (1)
Mains Gas (2)
Mains Gas Central Heating (1)
MAINS GAS HEATING (16)
MASTER BEDROOM ENSUITE (1)
MASTER BEDROOM WITH ENSUITE (2)
MASTER EN-SUITE (2)
Master Ensuite (16)
MASTER SUITE WITH WALK-IN WARDROBE & BATHROOM (1)
MASTER WALK IN WARDROBE (2)
Mature Gardens (1)
Mature Landscaped Garden (2)
Mature Rear Gardens (1)
MEDIA WALL INC FIRE & TV (1)
Mezzanine Home Office (1)
MID TERRACE (3)
MID-TERRECED FAMILY HOME (1)
MODERN 4 BEDROOM DETACHED (1)
MODERN COASTAL LIVING (2)
MODERN FAMILY BATHROOM (1)
MODERN FAMILY BATHROOM LOCATED ON THE GROUND FLOOR (1)
MODERN FAMILY HOME (2)
MODERN FAMILY HOMES (1)
Modern Finish (3)
MODERN FINISHES (1)
MODERN FINISHES THROUGHOUT (6)
MODERN KITCHEN WITH DINING AREA (1)
MODERN NEW HOMES (9)
MODERN NEW KITCHEN WITH INTEGRATED APPLIANCES (1)
MODERN SMART HOME FEATURES (4)
MODERNISED KITCHEN WITH CONTEMPORARY FINISHES (1)
Multi Fuel Stove With Back Boiler (1)
NEW BATHROOMS (1)
New Build Property (1)
New Condensing Boiler (1)
New Double Glazing Windows (1)
NEW FLOORING THROUGHOUT (1)
NEW KITCHEN (1)
NEW KITCHEN / FLOORING & DOORS (1)
NEW KITCHEN & BATHROOMS (1)
NEW KITCHEN FITTED (1)
NEW TILED FLOORING (1)
Newly Fitted Kitchen (1)
OF CENTRAL HEATING (1)
OFC HEATING (1)
OFCH (40)
OFCH & RAYBURN RANGE (1)
OFF SREEET PARKING (1)
Off Street Parking (56)
OFF STREET PARKING & DETACHED GARAGE (1)
OFF STREET PARKING TO REAR (1)
Oil Fired Central Heating (29)
OIL FIRED HEATING SYSTEM (1)
OIL HEATING WITH NEW CONDENSING BOILER (1)
OIL-FIRED CENTRAL HEATING & PVC DOUBLE-GLAZED WINDOWS (1)
OPEN FIRE (4)
OPEN FIRE WITH BACK BOILER (1)
OPEN PLAN KITCHEN (2)
Open Plan Kitchen / Dining (13)
OPEN PLAN KITCHEN / DINING / FAMILY (1)
OPEN PLAN KITCHEN / DINING / LIVING (11)
OPEN PLAN KITCHEN / DINING / LIVING WITH VAULTED CEILINGS (1)
OPEN PLAN KITCHEN / DINING / SEATING AREA (1)
OPEN PLAN KITCHEN / DINING / SUNROOM (3)
OPEN PLAN KITCHEN / DINING AREA (4)
OPEN PLAN KITCHEN / DINING WITH SUNROOM (3)
OPEN PLAN KITCHEN / LIVING (1)
OPEN PLAN KITCHEN /LIVING AREA (1)
OPEN PLAN KITCHEN SPACE (1)
Open Plan Living (9)
OPEN-PLAN KITCHEN / DINING WITH FEATURE ISLAND (1)
OPEN-PLAN KITCHEN / LIVING AREA WITH MULTI-FUEL STOVE (1)
OPEN-PLAN KITCHEN, DINING & SUNROOM AREA (1)
OPP - LA01/2025/0236/O (1)
OPTIONAL SUNROOMS (2)
OUTBUILDINGS & STORAGE (1)
Outdoor Lights On All Levels (1)
Outdoor Patio And Decking Area (1)
PANORAMIC COUNTRYSIDE VIEWS (1)
PANORAMIC OCEAN VIEWS (1)
Panoramic Sea Views (1)
PARKING TO FRONT (1)
PARKING TO SIDE OF HOUSE (1)
Paved Parking Spaces (1)
Paved Patio (1)
Paved Patio And Grounds (1)
Paved Patio Area (2)
Paved Patio At Rear. (1)
Paved Rear Patio (1)
Paved Rear Patio And Decking Area (1)
PEDESTRIAN ACCESS FROM CENTRAL CAR PARK (1)
PEDESTRIAN ACCESS TO THE PROMENADE (6)
PENTHOUSE APARTMENT (1)
PERFECT CONDITION THROUGHOUT (1)
PERGOLA & SEATING AREA (1)
PERIOD PROPERTY WITH STUNNING INTERNAL FEATURES (1)
PICTURESQUE RURAL LOCATION (1)
PRIME DEVELOPMENT OPPORTUNITY (1)
PRIVATE CORNER SITE (1)
PRIVATE CUL-DE-SAC (1)
Private Driveway (12)
Private Driveway With Access To Side And Rear (1)
PRIVATE ELEVATED SETTING (1)
Private Enclosed Garden (3)
Private Enclosed Gardens (1)
Private Enclosed Rear Garden (12)
PRIVATE ENCLOSED REAR GARDENS (4)
PRIVATE END SITE (5)
PRIVATE END SITE WITH AMPLE PARKING (1)
PRIVATE ENTRANCE DOOR (1)
Private Garden (1)
PRIVATE GARDENS (5)
PRIVATE GARDENS & PATIO (1)
PRIVATE GARDENS TO SIDE AND REAR (1)
PRIVATE GATED COMMUNITY (6)
Private Gated Development (1)
PRIVATE LANE ACCESS WITH GENEROUS LAWNS (1)
PRIVATE OFF STREET PARKING (6)
PRIVATE PARKING (7)
Private Parking At Rear (1)
Private Paved Driveway (3)
Private Rear Garden (21)
PRIVATE REAR GARDEN AND TARMAC DRIVEWAY WITH AMPLE PARKING (1)
PRIVATE REAR GARDEN WITH SHED (1)
PRIVATE REAR GARDENS (3)
Private Roof Terrace Garden (1)
PRIVATE RURAL SETTING (1)
Private Secure Storage (1)
PRIVATE SITE WITH ADDITIONAL CIRCA 2.5 ACRES (1)
PRIVATE SITE WITH STUNING VIEWS (2)
PRIVATE SMALL DEVELOPMENT (1)
Private Tarmac Driveway (9)
PRIVATE TOWN CENTRE LOCATION (1)
PRIVATE UNDERGROUND PARKING (4)
PROMINENT LOCATION (1)
PROPOSED 2 STOREY DWELLING WITH DETACHED GARAGE (1)
PVC DOUBLE GLAZED WINDOWS (2)
PVC DOUBLE GLAZING AND GAS HEATING (1)
Quality Finishes (1)
QUIET CUL-DE-SAC (4)
QUIET RESIDENTIAL CUL-DE-SAC LOCATION (1)
QUOOKER TAP, BRASS SINK, BUILT-IN LARDER FRIDGE & FREEZER (1)
RAISED DECKING AREA (1)
Raised Patio Area (2)
REAR BALCONY (1)
REAR BALCONYS (1)
Rear Enclosed Garden (1)
Rear Garden (3)
REAR GARDEN & PARKING (1)
REAR STUDIO (1)
RECENT MODERISATION (1)
RECENT MODERN REFURBISHMENT (1)
RECENT MODERNISATION (1)
RECENT REFURBISHMENTS (1)
RECENTLY DECORATED THROUGHOUT (1)
RECENTLY EXTENDED & MODERNISED (1)
RECENTLY FITTED WINDOWS AND DOORS (1)
RECENTLY FITTED WITH MAINS GAS HEATING (1)
Recently Modernised (1)
RECENTLY MODERNISED THROUGHOUT (1)
RECENTLY REFURBISHED (10)
RECENTLY REFURBISHED BLOCK (1)
RECENTLY REFURBISHED THROUGHOUT (1)
RECENTLY RENNOVATED (1)
Recenty Modernised (1)
RECEPTION SERVICES (1)
REDUCED VAT QUALIFICATION ON REFURBISHMENT (1)
RIDGE HEIGHT 6.5M FROM FFL (1)
ROAD FRONTAGE (1)
ROOF SPACE CONVERSION (1)
Rooftop Terrace (1)
Sea Views (1)
Secure Private Parking (3)
Security (0)
Security Alarm (1)
Security Video Entry System (2)
SELF CONTAINED APARTMENT (1)
SELF CONTAINED STUDIO APARTMENT (1)
Semi Detached (24)
SEMI DETACHED AND DETACHED (1)
SEMI DETACHED CORNER SITE (1)
SEMI DETACHED VILLA (1)
Semi-Detached House (2)
Separate 3 Bed Annex (1)
Separate Utility Room (1)
SEPERATE 700 SQ FT STUDIO APARTMENT (1)
SEPERATE DINING ROOM (2)
SEPERATE UTILITY (2)
SEPERATE UTILITY AREA (1)
SET ON CIRCA 2.5 ACRES (1)
SHORT DISTANCE TO CASTLEROCK BEACH & LOCAL AMENITIES (1)
SHOWCASE GARDEN & PATIO AREA (1)
SHOWCASE PATIO AREA (1)
SHOWCASE REAR GARDEN (2)
SIGNIFICANT RECENT UPGRADES (1)
Site 19 - SALE AGREED (1)
Site 20 - Sale Agreed (1)
Site 23 - For Sale (1)
Site 24 - Sale Agreed (1)
SITE 26 - AVAILABLE (1)
SITE WITH FPP (1)
SMART HOME FEATURES (12)
SMART HOME FEATURES WITH CAT6 CONNECTIONS (1)
SMART HOME HEATING CONTROL SYSTEM (1)
SMART HOME HEATING CONTROLS & LED LIGHTING (1)
SMART HOME TECHNOLOGY (1)
Solar Electric Panels (1)
SOLAR PANELS (1)
SOLAR PHOTOVOLTAIC PANELS (5)
SOUGH AFTER LOCATION (1)
Sought After Area (1)
SOUGHT AFTER DEVELOPMENT (1)
SOUGHT AFTER LOCATION (135)
SOUGHT AFTER RESIDENTIAL AREA (1)
SOUGHT AFTER RESIDENTIAL LOCATION (1)
SOUTH FACING ASPECT (1)
South Facing Balcony (1)
South Facing Rear Garden Sown With Wild Flowers And Coastal Grass (1)
SOUTH WEST FACING PRIVATE REAR GARDEN (2)
SPACIOUS 2 BEDROOM APARTMENT (1)
SPACIOUS 2 BEDROOM APARTMENTS (1)
SPACIOUS FAMILY HOME (1)
SPACIOUS KITCHEN / DINING AREA (1)
SPACIOUS LIVING ACCOMMODATION (1)
SPACIOUS LIVING ACCOMODATION (3)
SPACIOUS LIVING ROOM (1)
SPACIOUS LOUNGE WITH BAY WINDOW (1)
SPACIOUS LOUNGE WITH MEDIA WALL & ELECTRIC FIRE (1)
SPACIOUS PRIVATE SITE (1)
SPACIOUS SITE (1)
SPLIT LEVEL DESIGN (1)
Striking Architectural Design With Double Height Space (1)
STUDIO WITH PLUMBING & ELECTRICS (1)
STUNNING BARN CONVERSION (1)
STUNNING COASTAL HOME (1)
STUNNING COUNTRYSIDE VIEWS (6)
STUNNING FAMILY HOME (4)
STUNNING FINISHES THROUGHOUT (4)
STUNNING INTERNAL FEATURES (5)
STUNNING INTERNAL FINISH (3)
STUNNING INTERNAL FINISHES (10)
STUNNING INTERNAL SPECIFICATION (1)
STUNNING KITCHEN WITH GRANITE WORKTOPS & ISLAND UNIT (1)
STUNNING LARGE DETACHED FAMILY HOME (1)
STUNNING NEW APARTMENTS (1)
STUNNING NORTH COAST LOCATION (1)
STUNNING OPEN PLAN KITCHEN / LIVING AREA (1)
Stunning Panoramic Views (2)
STUNNING SEA VIEWS (1)
STUNNING SETTING (1)
Stunning Views (1)
STYLISH MURPHY BED TO LIVING SPACE (1)
STYLISH PENTHOUSE APARTMENT (1)
SUITABLE FOR ATTIC CONVERSION (1)
Sun Room (1)
SUPER FAST DEDICATED BROADBAND (1)
SUPERB FINISHES THROUGHOUT (1)
SUPERB INTERNAL FEATURES (1)
Superb Turnkey Finish (1)
Tarmac Driveway (7)
TARMAC DRIVEWAYS (1)
TASTEFULLY DECORATED (1)
TASTEFULLY DECORATED THROUGHOUT (1)
THE BLUEBELL, 4 BED - 1,390 Sq Ft - Sites 4 & 18 (1)
THE BUTTERCUP, 3 BED - 1,170 Sq Ft - Sites 3 & 17 (1)
THE FOXGLOVE, 3 BED - 1,170 Sq Ft - Sites 1 & 2 (1)
THREE BATHROOMS INC DOWNSTAIRS SHOWER ROOM (1)
THREE BATHROOMS INCLUDING MASTER ENSUITE (1)
THREE BEDROOM DETACHED BUNGALOW (1)
THREE BEDROOMS INCLUDING MASTER ENSUITE (1)
THREE LARGE BEDROOMS (1)
THREE WELL PROPORTIONED BEDROOMS (1)
TOWN CENTRE LOCATION (1)
TRADITIONAL BLOCK CONSTRUCTION (4)
TRADITIONAL BUILD & HIGH ENERGY EFFICIENCY (1)
Traditional Construction (1)
TRANQUIL LOCATION (1)
TRIPILE GLAZING THROUGHOUT (5)
TRIPLE GLAZING (1)
TRIPLE GLAZING & COMPOSITE DOORS (1)
TRIPLE GLAZING THROUGHOUT (1)
TURN KEY FINISH (1)
TURN KEY SPECIFICATION (4)
Turnkey Finish (1)
Two Dedicated Parking Spaces (1)
TWO LARGE RECEPTION ROOMS (1)
TWO SPACIOUS RECEPTION ROOMS (1)
UNDER FLOOR HEATING (3)
Underfloor Heating (5)
UNDERFLOOR HEATING & SMART HOME FEATURES (2)
UNDERFLOOR HEATING TO GROUND FLOOR (1)
UPVC Double Glazed Windows (1)
UPVC DOUBLE GLAZING (2)
UPVC Double Glazing Windows And Doors (1)
UTILITY & STORAGE ROOMS (1)
UTILITY AREA (1)
Utility Room (6)
Utility Room & Storage (1)
VEHICLE ACCESS TO REAR (1)
VERSITILE DOWNSTAIRS BEDROOM (1)
Very Popular Location (1)
Very Well Presented (1)
Very Well Presented Home (1)
WALK-IN-WARDROBES (1)
WELL PRESENTED INTERNALLY (1)
WELL PRESENTED THROUGHOUT (1)
WELL PROPORTIONED BEDROOMS (4)
Well Proportioned Rooms (2)
Wetroom Bathroom (1)
WIDE RANGE OF AFFORDABLE PROPERTY TYPES (6)
Wood Burning Stove (14)
Wood Cabin With Electric And Water Supply (1)
WORKSHOP / GARAGE TO REAR (1)




 18 Benbradagh Rise, Gortnahey BT47 4GX – SSTC
18 Benbradagh Rise, Gortnahey BT47 4GX – SSTC





















